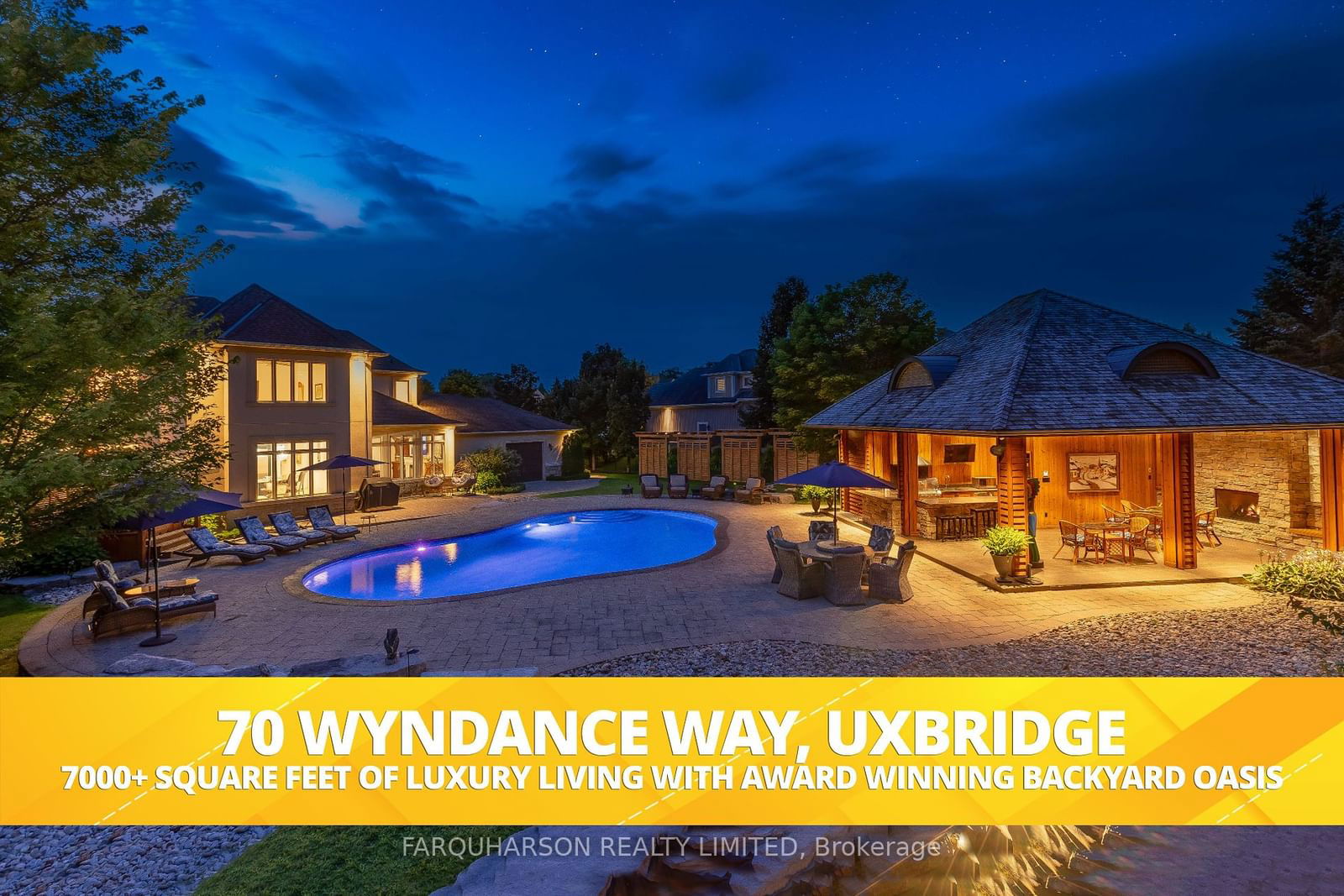$2,995,000
$*,***,***
5-Bed
5-Bath
5000+ Sq. ft
Listed on 7/24/24
Listed by FARQUHARSON REALTY LIMITED
70 Wyndance Way is Something Special. Largest and Extensively Customized Roxborough Model, with over 7000 Square Feet of Luxury Living Situated on a Premium Extensively Landscaped 129 ft x 244 foot Lot with an Ontario Landscape Award-Winning Backyard Oasis. Featuring a 20 x 40 Heated In-ground Saltwater Gunite Pool, Spacious Cedar & Stone Cabana with Built in Natural Gas Weber BBQ, Fridge, Ice Maker, Dishwasher, Stone Fireplace, Dining Area, Washroom, Change Room and Automatic Roll Down Shutters Overlooking a Cascading 3 Pond Lighted Waterfall with 300 Tonnes of Muskoka Granite. The Car Collectors Dream Oversized 5 Car Garage with 4 Insulated Garage Doors, Radiant Heated Epoxy Flooring, Wash Station and Slatted Walls.
Lifetime Platinum Level Golf Membership, Radiant Floor Heating all levels plus garage. Dual Dishwashers, Cameras, Security System, Landscape Lighting, Interior Painting 2021, Hardwood Floors Refinished 2021
N9054163
Detached, 2-Storey
5000+
12+5
5
5
5
Attached
11
6-15
Central Air
Finished
Y
N
Stone, Stucco/Plaster
Forced Air
Y
Inground
$16,855.35 (2024)
.50-1.99 Acres
244.00x129.00 (Feet)
